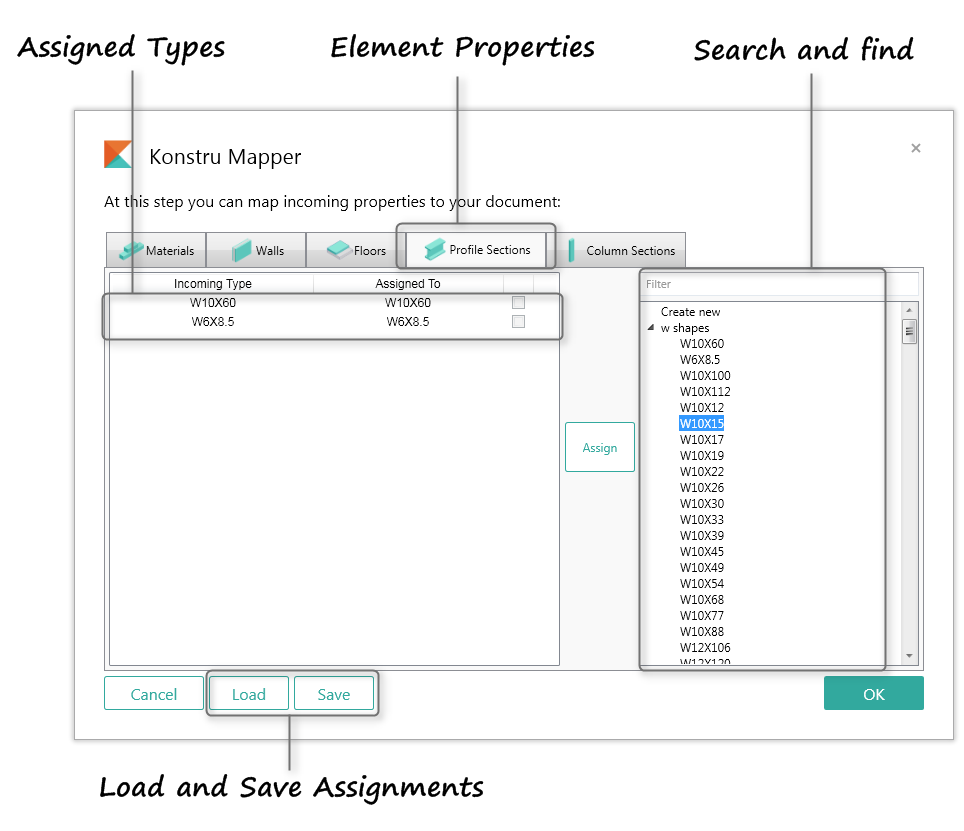We are excited to announce a new mapping feature in Konstru! When downloading Konstru models you have the ability to map materials, wall and floor sections or steel section profiles to your document. You can use this tool to simply map a property to something else or to apply corporate standards by loading previously saved assignments:

Other tutorials on Mapping with Konstru:
Want to automate manual workflows in your BIM workflows? If you haven’t already, get your Free 14-Day Trial with Konstru by signing up today.
[btx_button link=”https://konstru.com/pricing/” icon=””]Start Your Free Trial[/btx_button]





Thornton Tomasetti
KONSTRU’s user - friendly data environment makes 3D BIM collaboration a breeze. Our web-based platform translates data between building design and analysis applications so models can be synchronized without needing to be reworked. Designers no longer have to waste valuable hours reentering models into their preferred software, so KONSTRU can save time and money – and eliminate the risk of entry errors.